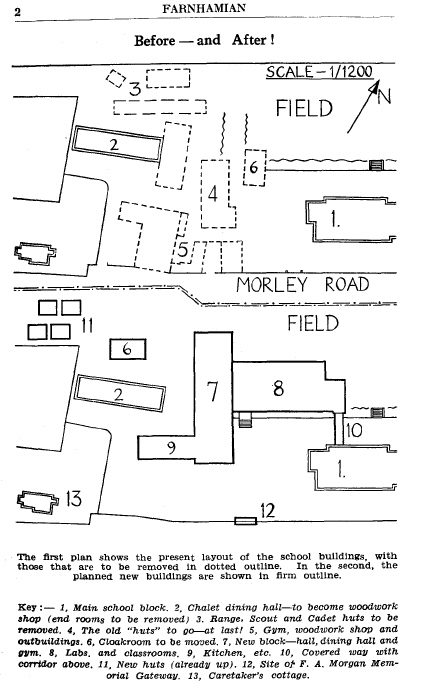Old Farnhamians' Association
1961 to 1963 -
The
After decades waiting for the
replacement of temporary classrooms that had been erected in 1926, Surrey
County Council finally gave the go-ahead for a permanent extension of the
premises and work began in 1961. Your webmaster remembers it well as it was his
second 6th form year, with many privations being borne by everyone in the
school.
But a building site provided
some interesting diversions. Steel girders were erected as the main frame of
the building and intrepid builders walked at great heights without any visible
safety kit. We were told those who walked at the greatest heights got a premium
rate for their work.
One very ballsy and audacious
boy was expelled that year by George Baxter. He immediately went and signed on
with the building company and therefore kept coming to
The completed building was
opened in 1963 by the Duchess of Gloucester. The building works spread over
approximately 2 years, cost £180,000 and transformed the campus. Detested
though they were, when the old huts actually disappeared they became a fond
memory for many of us.
Farnhamian Geoff Dudley was
17 or 18 at the time and taking a strong interest in photography, which is
fortunate for us all as he kept photographs of the building site which he has
now made available for this website. Geoff’s good eye for a picture served him
well – he became a professional TV cameraman!
Ian Sargeant
Tuesday, 18 January, 2011
_________________________
Click photos to
enlarge, F11 for full screen, repeat to return
|
Demolition |
|||
|
These buildings,
partly demolished as part of the 1961 extension project, were the canteen and
classrooms erected in 1952, including John Wills’ art room which doubled as a
first year form room. |
A photo of the
infamous “Huts” comprising classrooms 6, 7 and 8 (on the left). It was an ex-army
building erected in 1926, strictly as temporary classroom accommodation |
Is this the old CCF
building? |
|
|
Site clearance |
|||
|
|
|
|
|
|
Construction |
|||
|
|
|
|
|
|
It was a source of great interest to
see a huge building, by our standards in those days, being erected at close
quarters. |
|||
|
|
|
|
|
|
We can just see the
edge of the old woodwork shop at the left of this picture |
|
|
|
|
|
|
|
|
|
|
|
|
|
|
|
|
||
|
New temporary classrooms were erected
to provide accommodation during the construction phase |
|||
Here is a
diagram of the site before and after, printed in the Farnhamian in July
1961

Opening Ceremony
Official Programme
Return to 1960’s Photographs Page
